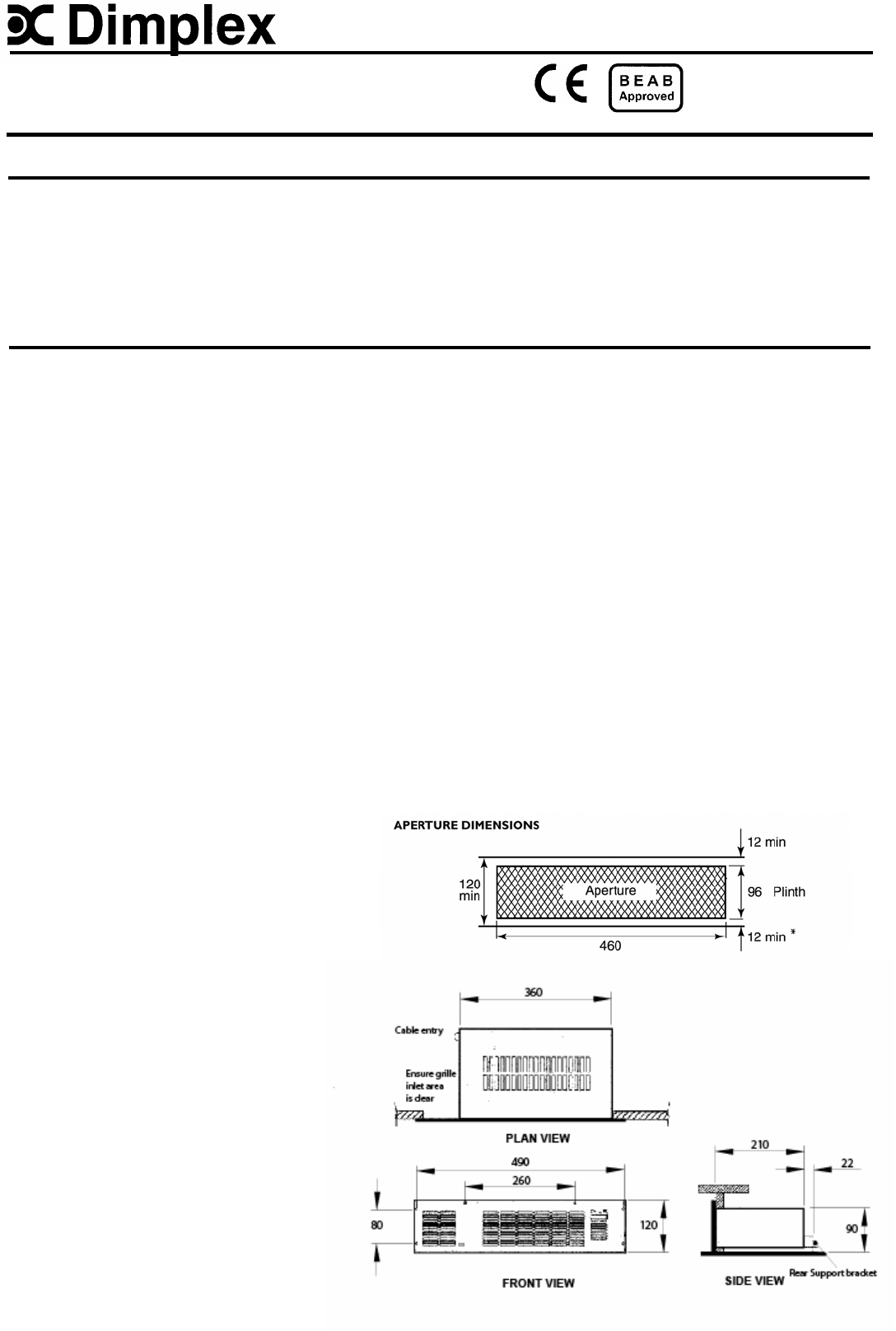
Installation & Operating Instructions
Base Unit Fan Heater
Model: BFH24R, BFH24RB & BFH24RS 08/17337/3 Issue 3 APR ‘05
IMPORTANT: These instructions should be read and carefully retained by the user.
Safety Warnings
• DO NOT COVER OR OBSTRUCT the air inlet or outlet grille.
• ENSURE THE APPLIANCE IS EARTHED.
Do Not place heater immediately below a socket outlet. •
•
•
•
•
•
•
•
If the appliance is covered, there is a risk of fire.
Do not use this heater with young children unattended.
Do not use this heater in areas where excessive dust exists.
Do not touch or obstruct the grille areas when the heater is in operation.
Introduction
This heater has been designed for fitting in the space behind the plinth of floor standing kitchen units or other fitted furniture
units. It is recommended that the heater is not installed under cupboards used for storing perishable goods. It can be
accommodated in plinths with a minimum height of 12Omm, and is suitable for cupboards of 500mm width and above.
Installation
The installation of this appliance should be carried out by a competent electrician and be in accordance with the current IEE
wiring regulations.
Before undertaking installation work, ensure the electricity supply is disconnected from any relevant fixed wiring.
The heater is more easily fitted during the installation of new furniture units, or on existing furniture units if they can be
temporarily moved from their position against the wall. If an existing furniture unit cannot be moved, then it may be
necessary to remove the back of the unit in order to gain access to carry out the wiring installation.
Before installing the unit consider the location with respect to the following;
The electrical supply and cable length.
Position heater to deliver heat effectively without causing personal discomfort from overheating while standing at
work surfaces etc.
Minimum plinth height of 120mm and minimum furniture unit width of 500mm.
Procedure
1. Cutting the aperture in the Plinth
Cut aperture in furniture unit plinth to
dimensions shown.
This must be
positioned so that the minimum distance
from the bottom of the aperture to the TOP
surface of any floor covering is not less
than 12mm and not more than 25mm.
If an overhang above the heater is greater
than 75mm, then a distance of at least
100mm must be maintained between the
overhang and the uppermost part of the
heater.
Note: If fitted in corner with adjacent
cupboards to left hand side of heater then a
distance of at least 150mm must be
maintained between the left hand end of
the heater and the front of the adjacent
cupboard door.
* This dimension must be maintained
above the top surface of any floor covering
material. All dimensions in millimetres.






