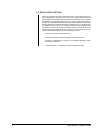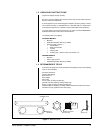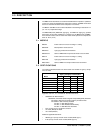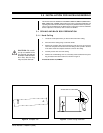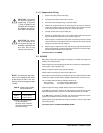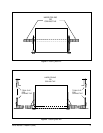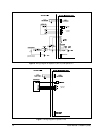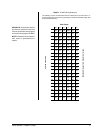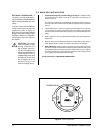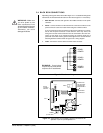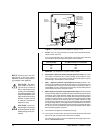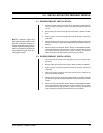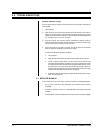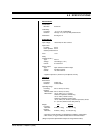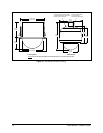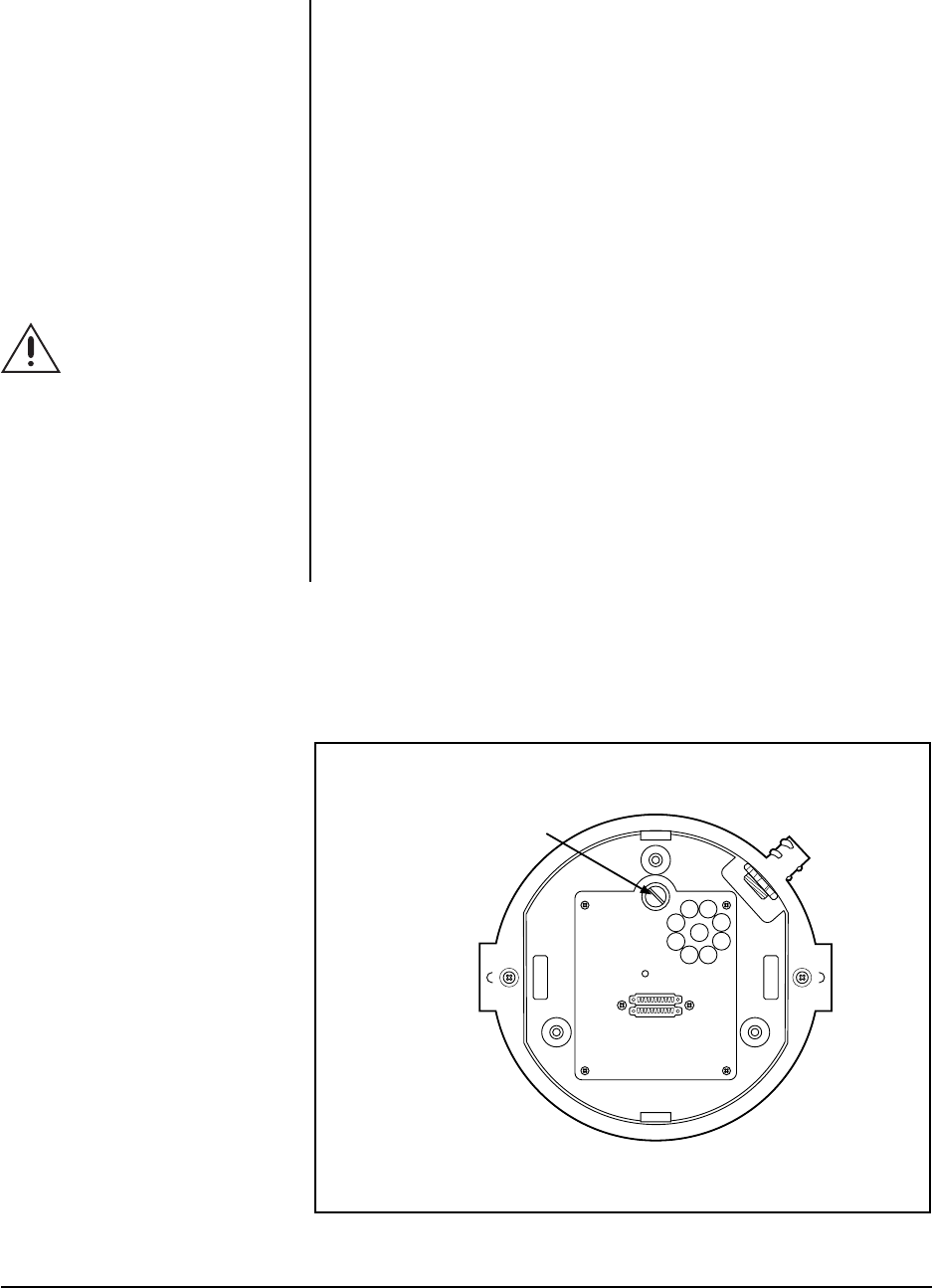
12 Pelco Manual C1488M-A (9/98)
3.3 BACK BOX INSTALLATION
1. Suspended Ceiling Only (for hard ceiling, go to step 2) – Install the ceiling
tile with the back box. Attach a T-rail clip on each side of the ceiling tile as
shown in Figure 5.
The clips for the ceiling tile are supplied with the back box. Attach the clip to
the T-rail. Fasten the L-bracket to the clip with the supplied screw, lock washer
and nut.
2. Install a safety chain or cable (not supplied) that will support up to 16 pounds
(7.3 kg). Fasten one end to a support structure in the ceiling. Fasten the other
end to the safety chain bracket (refer to Figure 3) to prevent the back box from
falling.
3. Refer to Figure 8. Loosen the thumbscrew inside the back box and open the
hinged door.
4. Bring the wiring into the back box through the conduit fitting. If the wiring is
inside flexible conduit, connect the conduit to the fitting on the back box.
5. Hard Ceiling Only - Refer to Figure 4. Compress the spring clips on the back
box with your hands and push the back box through the hole in the ceiling. The
spring clips will spring out when they clear the ceiling. Refer to Figure 5. Tighten
the screws until the spring clips hold the back box firmly to the ceiling. You will
hear a clicking noise when the screws are tight.
Proceed to Section 3.4, BACK BOX CONNECTIONS.
OPTIONAL PROCEDURE:
If
you prefer, you may make the wir-
ing connections inside the back box
before installing the back box in the
ceiling.
To do this, loosen the thumbscrew
inside the back box and open the
hinged door (refer to Figure 8).
Bring the wiring into the back box
through the conduit fitting. Follow
the steps in Section 3.4, “Back Box
Connections,” and then return to
this section.
CAUTION:
The ceiling
must be capable of sup-
porting 16 pounds (7.3
kg) of weight. If the ceil-
ing will not support this
weight, provide additional
reinforcement. Also, a
suitable safety chain must
be attached to the back
box to support up to 16
pounds (7.3 kg) in the
event of a ceiling failure.
Figure 8. Interconnect Door
THUMBSCREW



